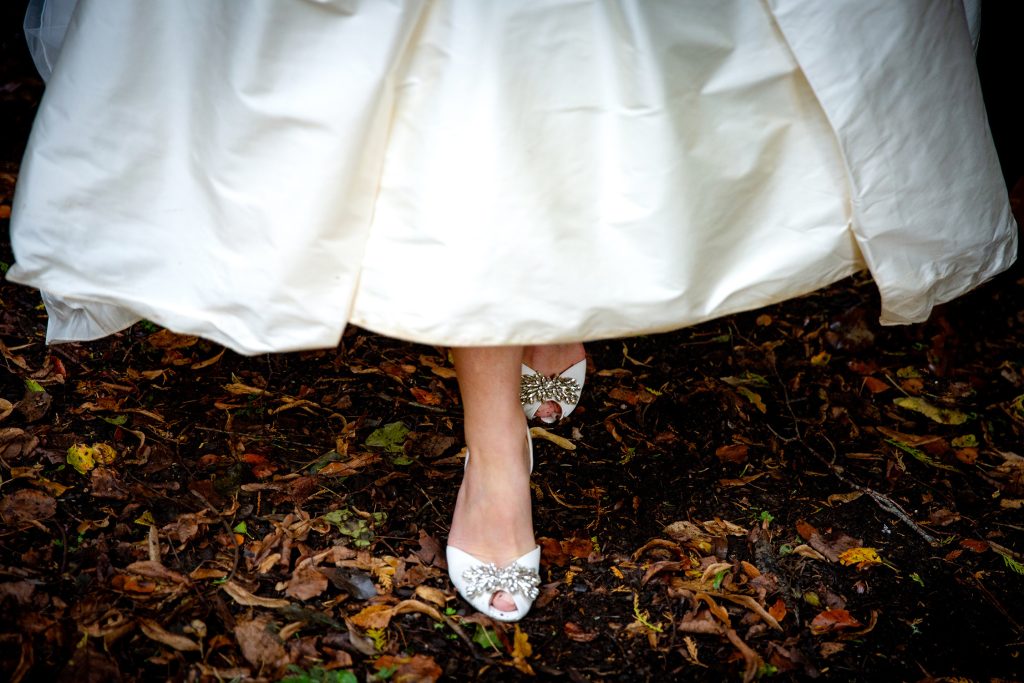
The Great Barn was originally built on foundations of stone, with cob walls and massive wooden cruck beams supporting a thatched roof. All of these materials were available on the farm. Set into the hillside, the barn was built from the clay that once filled the area where it now sits.
Probably ‘cattle trod’ in a corral situated just meters from the building, the clay was transformed into cob and then lime washed to help keep its contents safe from rats and parasites. With the stone to build the foundations came from the quarry in the estate and the beams likely harvested from the surrounding woodland, the Ashridge Great Barn is completely organic and very locally sourced!
Over time, the barn was extended, adapted and changed. Only a few of the original cruck beams are still visible and the thatch was replaced with sturdy Welsh iron, which has now weathered to a lovely patina.
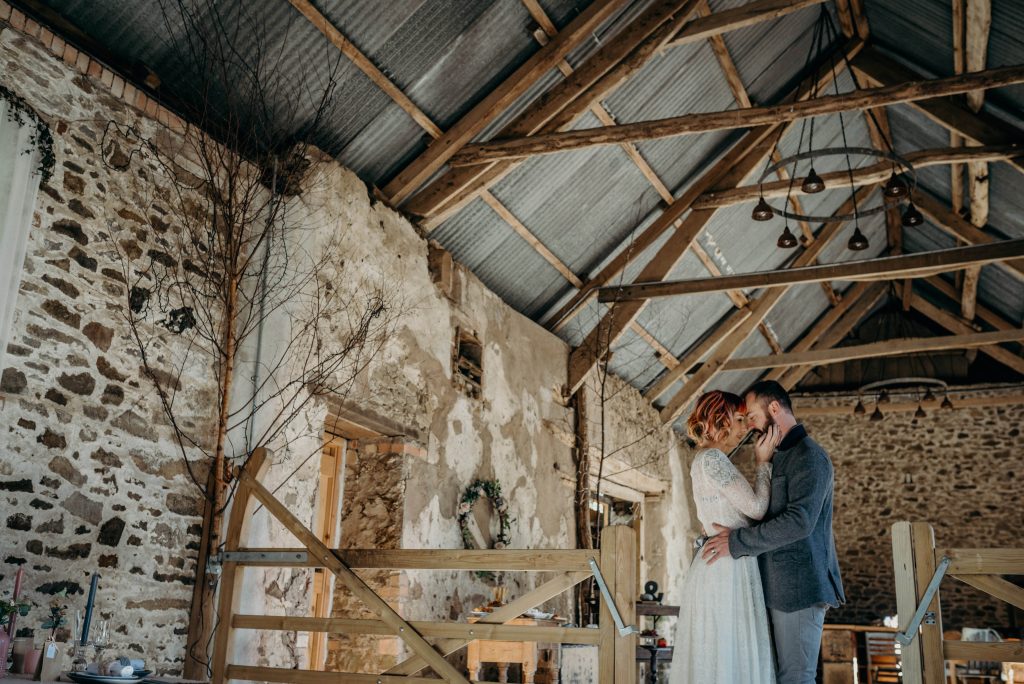
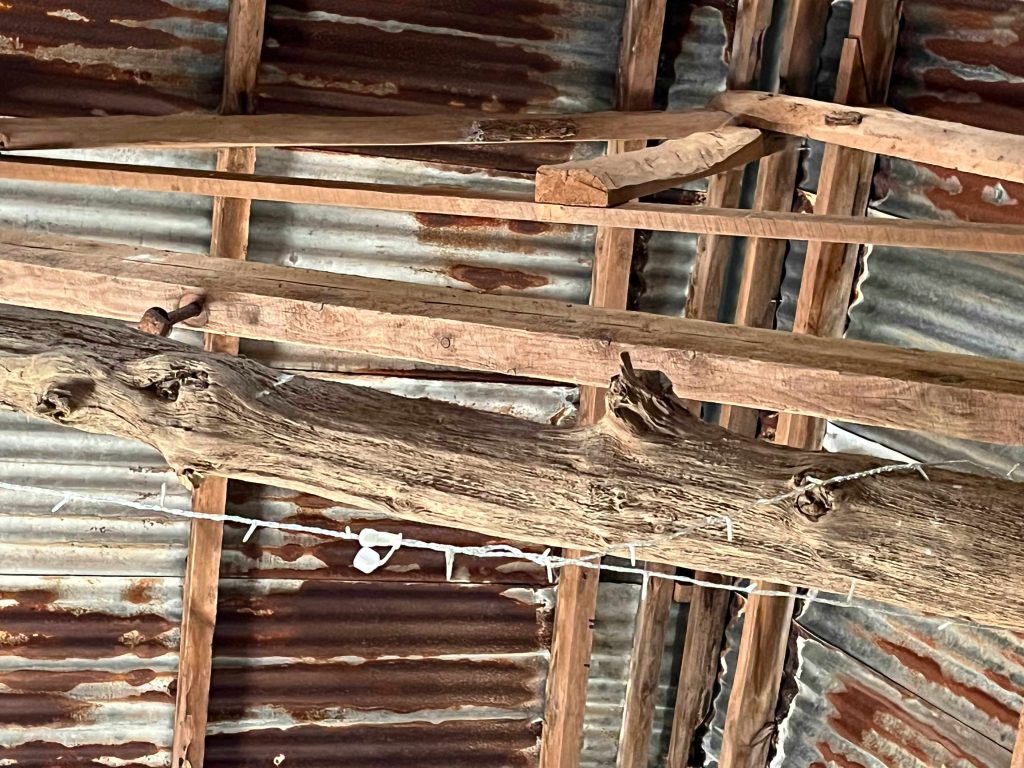
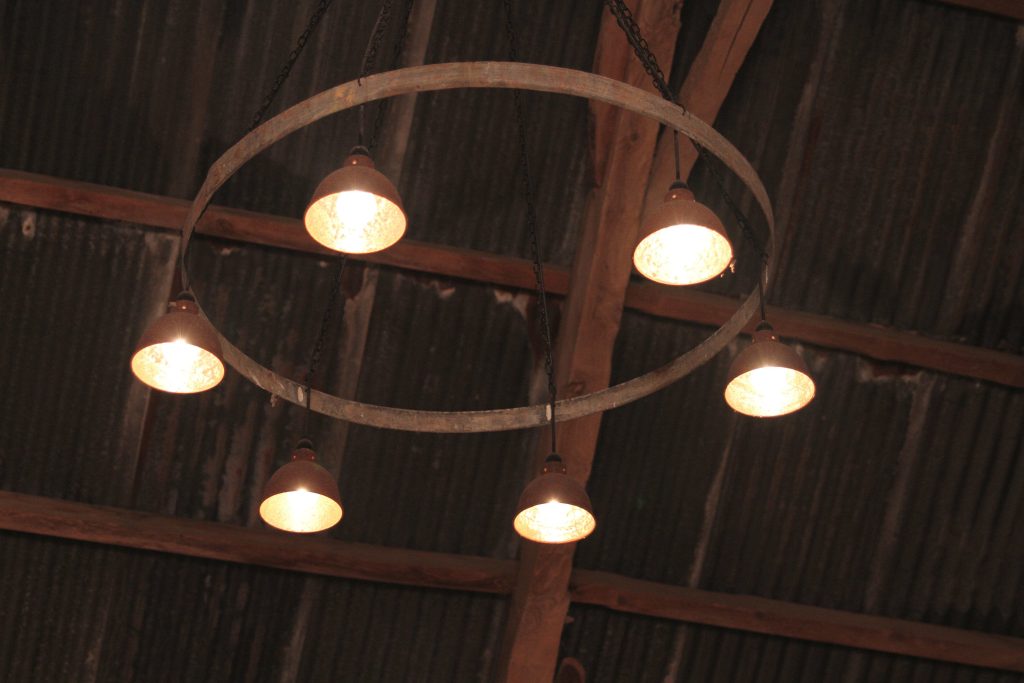
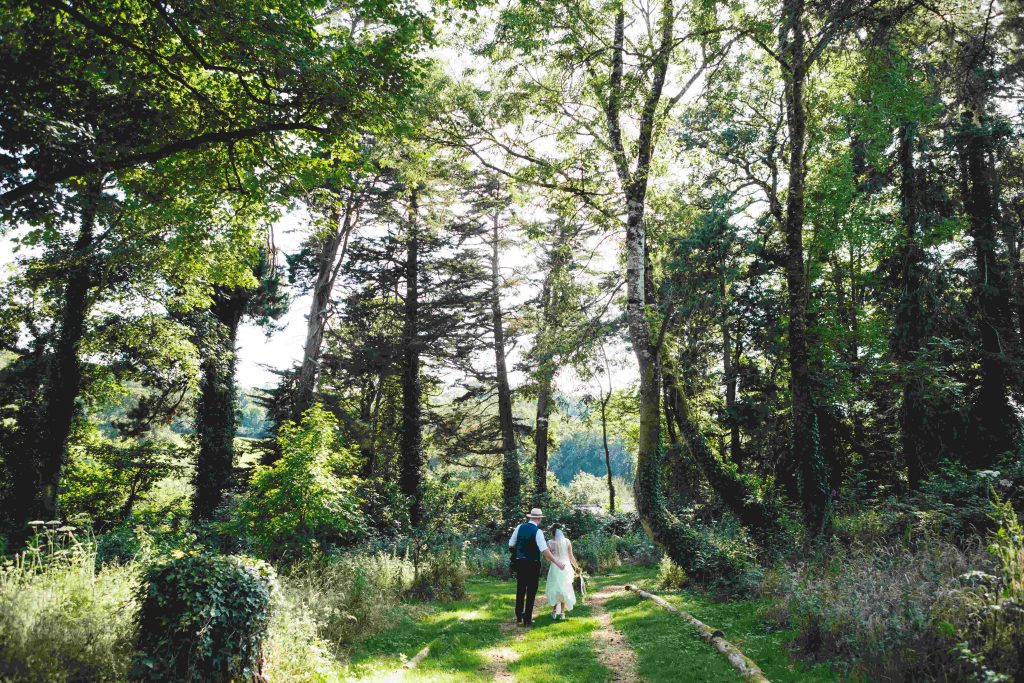
Book a tour today and find out what all the fuss is about
The Great Barn was presumably built by the Wood family. Richard Wood married into the family of the Valletorts, Norman barons of North Tawton, around 1320. Richard and Edwina and their descendants lived at Ashridge for nearly 500 years. As one of the largest farmers in the area, the Woods played their part in the local community. Alexander Wood was Justice of the Peace at the time of the Prayer-book Rebellion in 1549, and a more recent Richard Wood was a patrons of North Tawton church around 1600.
The Ashridge Great Barn contains various examples of ‘witch marks’. Common in the middle ages, some were put there to guard the grain from evil spirits and malevolent intentions whilst others were to ensure the fertility of the crop. The marks in the Great Barn are likely to be the latter, with a threshing hole and a donkey mill, the building seems to have been mainly used to thresh and store cereals. The symbols were made on clean plaster, high up on walls, often above doors and windows. They are always the same size and are often incomplete, as only God can produce perfection. These pagan symbols were a way for people to hedge their bets, merging older traditions with the new fangled Christian ways, a new mark for each crop, offering protecting and encouraging proliferation down through the ages to the present day.
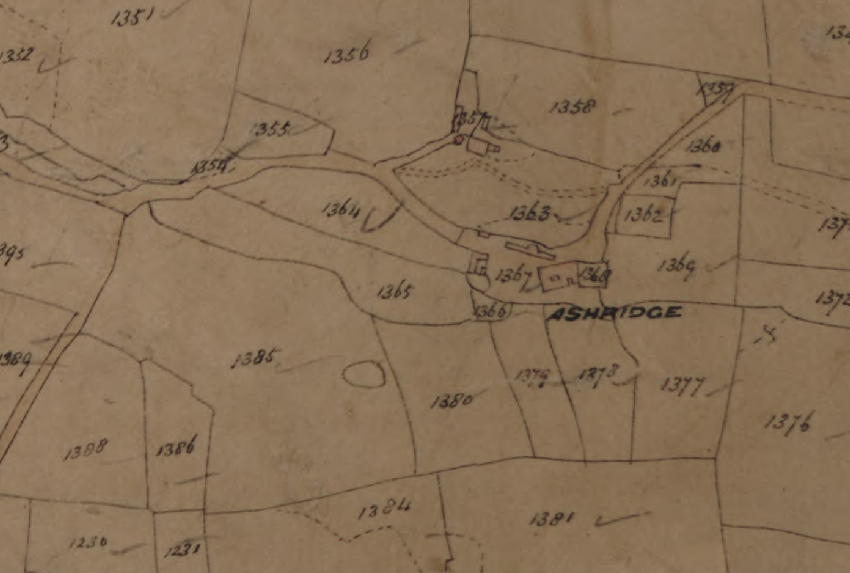
On thythe maps drawn up in the 1840’s the Great Barn was already its current size. A round house is visible on the map, showing that there was a horse-driven mill built into the Barn for grinding crops.
The fire pit of today nestles against the curved stone wall which the horse would’ve walked past on his small circuit. More recently, the Great Barn has continued to be used to store corn, with a brick silo built in the middle of the building and two galvanised steel silos on concrete footings added later. Cattle were sometimes kept in the cobbled end of the Great Barn, close to the corn on which they were fed. Although now home only to party animals, the Great Barn retains a rustic charm in keeping with its idyllic rural setting.
When we bought the farm in 2012 the Great Barn was in a dilapidated state. Overgrown and damp, a lean-to shelter had been constructed along the back and this was conspiring with the unmaintained gutters to erode the cob walls. The interior was divided into four sections, with a concrete block tractor shed at the West end. Removing the lean-to was a priority; damp cob will collapse from one day to the next, so urgent action was required. After a bit of patching, the barn was at least structurally sound.
A few years later, our daughter was getting married and we had (rashly!) offered to host the reception at Ashridge Court. Excited, but unsure how it was going to work, she invited a gaggle of girlie friends down to help her hash out a plan. The original plan was to have a marquee, but when the women saw the Great Barn they were adamant that, with a little bit of work, the barn would make a gorgeous venue. Work on renovating the Great Barn started in April of 2015, continuing apace to finish the week before the wedding at the beginning of August. We think that the Great Barn turned out to be an excellent venue in practice as well as theory but don’t take our word for it – why don’t you visit us and see for yourself!
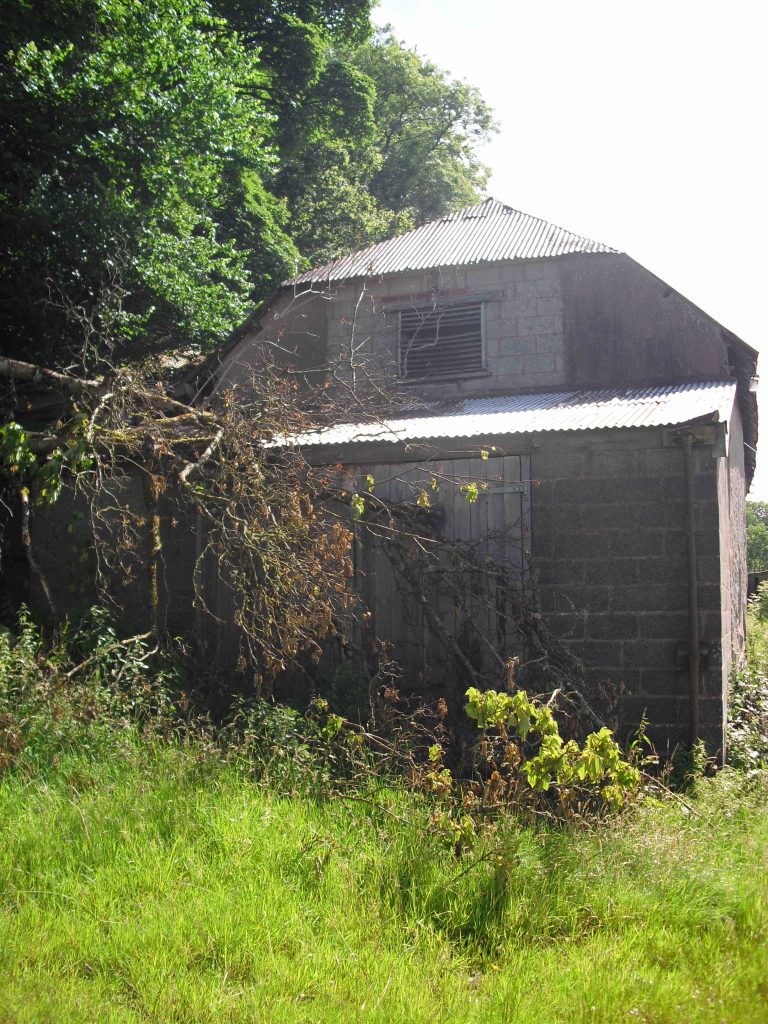
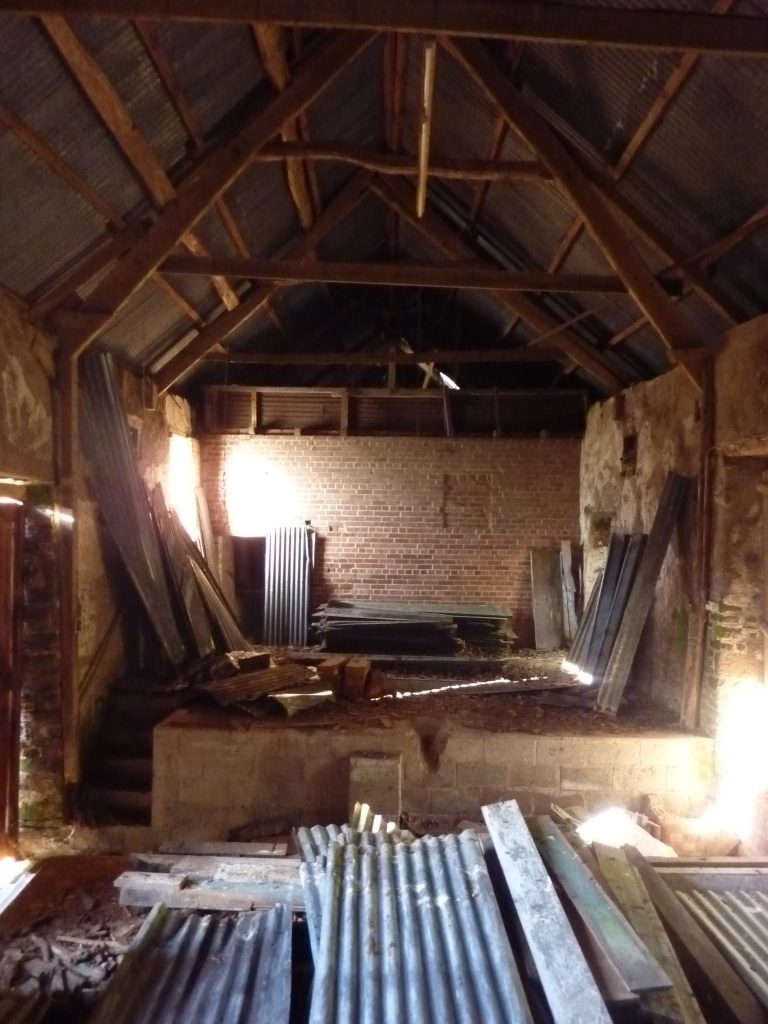
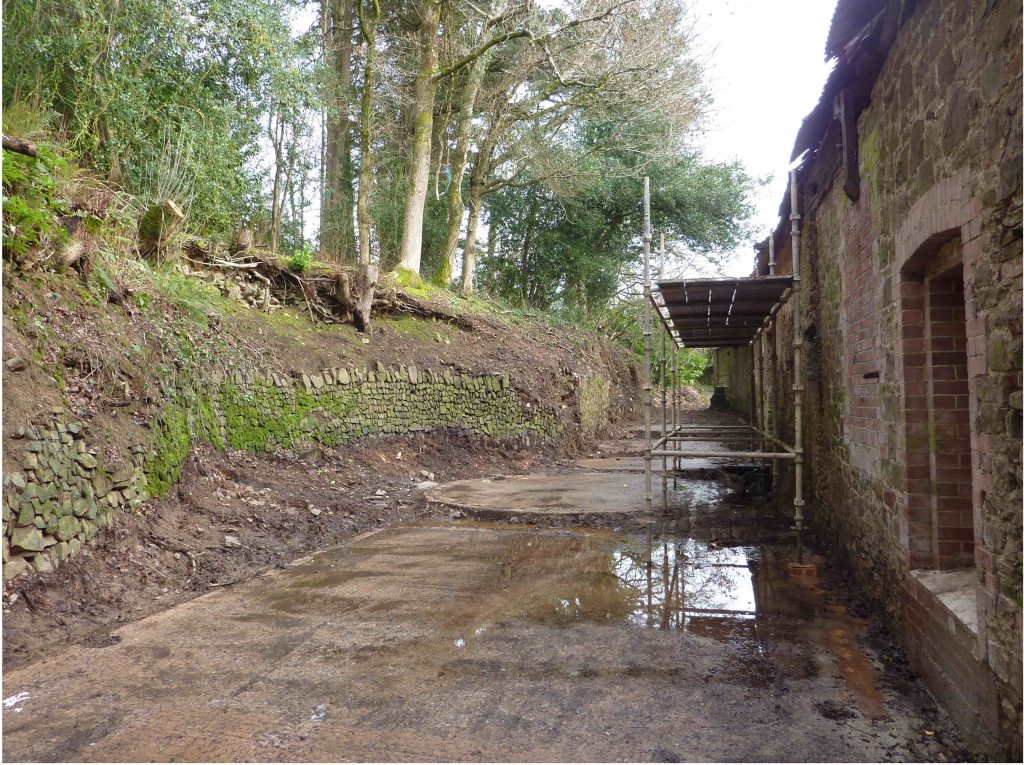
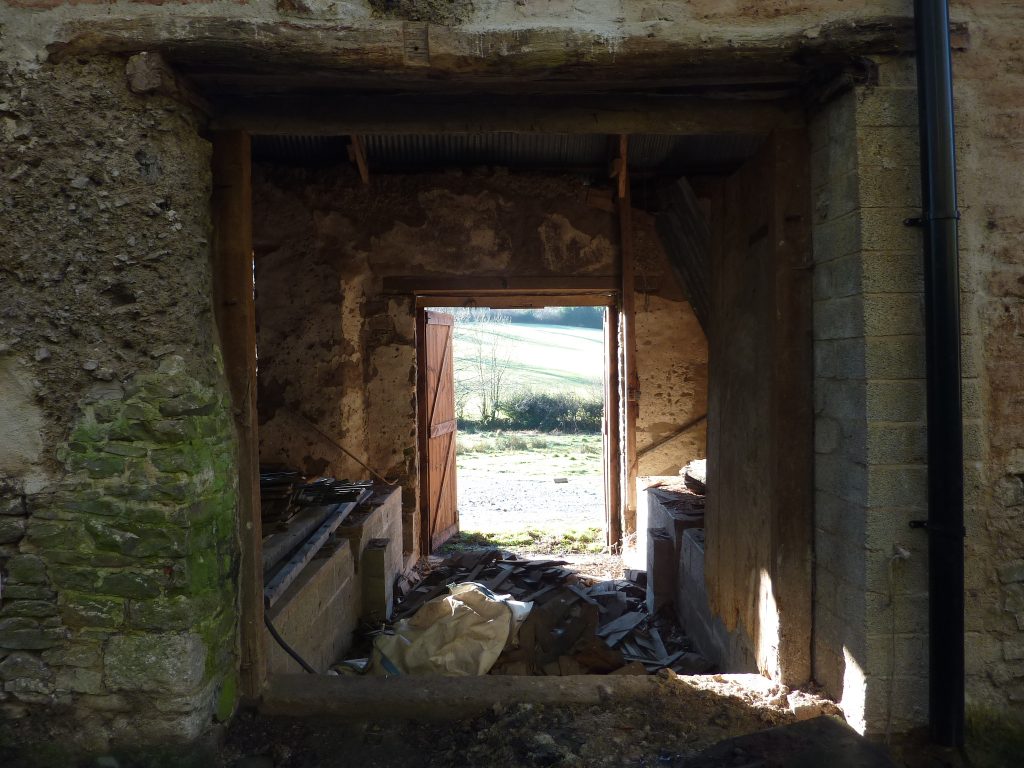
Copyright © 2022 Ashridge Court Partnership. All Rights Reserved. Powered by Maven Creative.
Exeter
South Devon
North Devon
